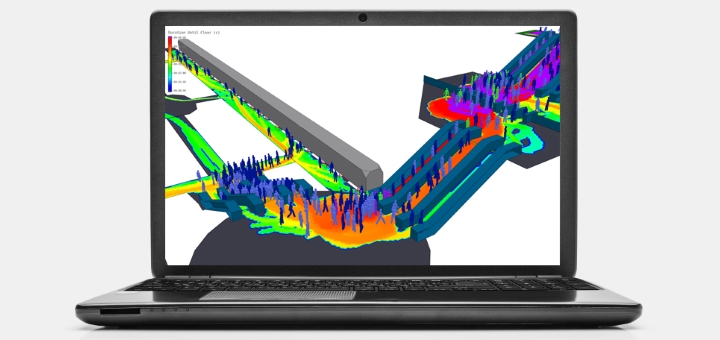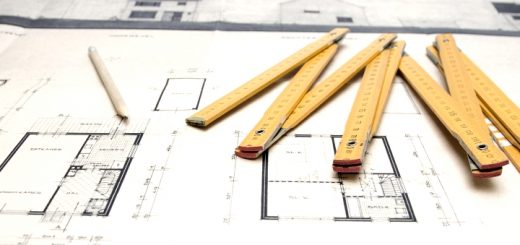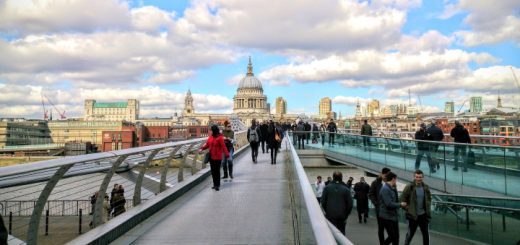A change to the way we build: an introduction to software cities

As we design new cities around the world, technology has taken a greater responsibility to ensure they are successfully designed.
Together with Oasys Ltd, developers of structure analysis software, we consider how software has been used in the planning process of city spaces.
The benefits of crowd and pedestrian management software
Frequently used for urban planning, this type of software can’t go wrong for architectures. It is capable of simulating thousands of people so that they can be imported into digital models of city spaces. The simulated agents can act intelligently according to set guidelines.
Architectures use this software in a variety of ways. For architects designing a new building or arena that has the potential to host thousands of people, this technology can be used to simulate an evacuation. The crowd can be monitored to see what collisions they come across and how well they can achieve the goal of escaping the building.
Populated buildings can use crowd simulation software to help enhance the user’s movement experience as well as prepare for emergencies that could occur. With the rise of terror incidents across Europe, the use of crowd simulation and preparing for unlikely situations is more important than ever.
Geographic information system (GIS) in architecture
This computer system can obtain geographical data from a range of trusted sources and manipulate it for the user.
Multilayer mapping is something that comes in handy for all project planners, and this is something that GIS offers. Similar to a density map, this feature allows the user to see a range of measures on one area. For example, potential agricultural land, areas which are prone to flooding, and erodible land can all be visible on one map. This allows urban planners to visualise areas that would not be suitable for building on.
Keeping a record of previous building permits, GIS is a useful tool for referencing when working on a project. The success of potential businesses can be analysed too by measuring their proximity to potential competitors and customers.
Using building information modelling (BIM) on projects
Before the project goes ahead, BIM can create a visual of the proposed building to see the impacts it could have on the surrounding environment. This technology is becoming more important in the design of ‘smart cities’, to test out the impact of the building before construction goes ahead.
It is likely that planners could experience problems on the location if it is already an established area. However, BIM can inform system managers of a wide range of factors. For example, the software could show how deep to dig in order to not crash into a fibre-optic cable.
To include all members of the project, BIM can ensure a more collaborative effort takes place. For example, workers on drainage construction and landscaping can consult the same model to help better inform their decisions.
Solutions Executive of Asset Management at Bentley Systems, Tony Andrews, stated that “some of the drilling that we did for this project was within centimetres of the existing Underground tunnels in London. It was absolutely incredible” after working on the Crossrail project in the UK.
Looking ahead
The urban planning industry is benefiting from the new revelations in technology. One of these, not used for urban planning yet, is an open-source software that has been developed in New York. It is currently a system that creates a map using data to visualise how people move through cities. Heat spots on the map become more intense when areas are popular.
As city spaces become populated, this technology will allow management to see who is occupying the space. At the moment, the data is collected from Flickr and Twitter uploads, and this is planned to expand to other social networks.
Assessments will be carried out in real time and continue to look over the area. It will also be possible to make comparisons between cities and replicate planning of structures if it has been successful in a city that runs in the same way.
Sources
https://www.geospatialworld.net/article/building-smart-cities-with-bim/
http://gis.usc.edu/blog/why-is-gis-important-in-urban-planning/
https://www.curbed.com/2017/9/22/16350214/urban-pulse-planning-design-cities-nyu
https://www.gim-international.com/content/article/benefits-of-gis-in-urban-planning









