Ideas and tips for kitchen islands – and why you don’t need a huge space to fit one in
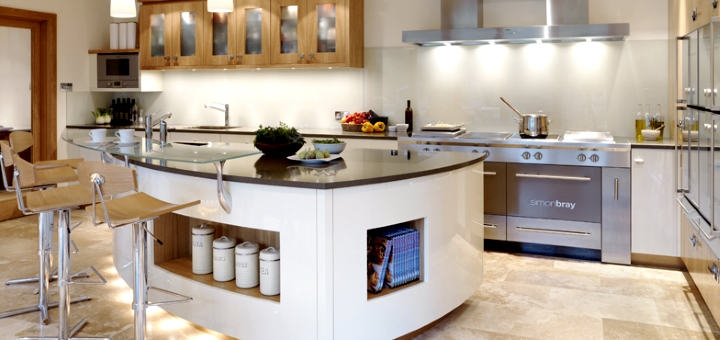
Once seen as the preserve of only the biggest UK homes, demand for kitchen islands has soared thanks to the booming apartment market and the trend for open-plan living.
These days, an island is an essential feature for many homeowners planning a new kitchen – and it’s easy to see why. Whether it’s for providing much-needed storage, beefing up your worktop space, creating an informal seating area, or acting as a focal point for the room – or a combination of all those things – a kitchen island can be both practical and beautiful.
While a large island in a spacious kitchen clearly has the power to impress, the good news is that you can still accommodate a useful island without having to have a sprawling Desperate Housewives-style pad.
So, have a read of our handy tips, and think about what might work for you and your family, and you’ll be browsing those glossy home websites and magazines for inspiration in no time.
Work out what you need from your island
If the kitchen is the heart of the home, then the island is clearly the centrepiece of the kitchen. So, while it obviously needs to look attractive, it must also be practical and usable – reflecting the way that you use your kitchen, and accommodating the range of functions that go on there.
While you can buy ready-made islands or workbenches from big-name kitchen retailers, most kitchen islands are made bespoke to your exact specification, so it’s worth spending time with your kitchen designer to diagnose your needs.
If you’re a budding Delia Smith, plenty of worktop space is likely to be a priority, perhaps with some open storage to show off your cookbook collection. If you’ve a large family, it can also work well to integrate an extra cooker and induction hob into your island, providing an alternative (and overflow space) to your trusty Aga.
Are you a fan of informal entertaining? If so, it could well be worth incorporating a seating area – a place for guests to perch with a glass of Pinot and chat to you while you busy in the kitchen, or for the kids to grab breakfast and do their homework. Bear in mind that if you need to include knee space so that someone can sit comfortably – usually of about 30cm – this will eat into the volume available for other uses, such as storage.
On which note… if your home feel like it’s drowning in a sea of clutter, some closed storage space to tidy it all away and keep it out of sight could be just the tonic that you need.
…then make sure one will fit
While a well-planned kitchen island can transform how you use your space, a poorly designed one can be a disaster. So, look online for inspiration, listen to the experts, and work with the space you’ve got.
The average size of kitchen islands is about 100cm wide and 200cm long, and you’ll usually need 100cm clearance on all sides. If you’re lucky enough to have a particularly huge kitchen, don’t assume that extra clearance is necessarily better – make the space between the island and the surrounding work surfaces too big (i.e. anything over about 120cm) and you’ll soon get tired of scuttling back and forth.
If you haven’t got space to accommodate a 1x2m island, it’s wise to opt for a smaller one rather than eating into the clearance zone. Simple tasks like opening cupboards, ovens or dishwashers, or more than one person working in the kitchen at once, tend to require more open space than you might think. A 1m-square island is still big enough to accommodate storage and an appliance or two, but not so small that it will look strange in the space.
Indeed, it’s really important to consider the look and feel of the kitchen island within the room. Even in a large space, an island that’s too big risks overpowering and compromising your kitchen’s aesthetic, so follow your kitchen designer’s advice on what will work best. A narrower island with shallower cupboards, or even an island on wheels, can give you the functions you need without causing frustrations later.
And don’t assume that kitchen islands have to be square or rectangular – a curved island can make a stunning statement in a contemporary space.
Choose your worktop carefully
Your choice of worktop will be partly determined by taste, partly by what you plan to do in the kitchen (as we discussed previously, in relation to slate), and partly by the size of your island. For example, if your island is particularly large, you might prefer to choose a composite material big enough to cover the whole thing without visible joins.
On the other hand, don’t forget that a large, single slab of material will need to fit through the doors and passages of your home!
Caesarstone quartz worktops, made from engineered quartz stone, are one such single-slab option, with the standard 306 x 144cm slab easily covering all but the very largest kitchen islands. Caesarstone quartz countertops are also a popular choice because of how they combine a beautiful finish – and over 30 colour options – with extra durability and easy maintenance. After all, your island can be a big investment, so you want to make sure it will stay looking good for years.
Celebrate the detail
Once you’ve worked out the size of your island, and the worktop you’d like to use, you can turn your attention to all the little details that will transform your island into a true focal point.
So, think about the lighting options – perhaps some striking overhead pendants, or even some feature lighting integrated into the island itself. If your island has a hob, then extraction may be a consideration, too – an overhead pendant extractor can be both beautiful and practical.
And since you’re already likely to be spending quite a lot on your kitchen island, why not treat yourself to some luxury finishing touches? An integrated wine cooler has obvious appeal, or you might consider some stylish, contemporary handles to really show off your new drawers and cupboards.
If an island really can’t fit…
If, after all that, you find that you really can’t accommodate a viable island of any size, there are some potential alternatives.
Assuming the problem is that your kitchen is just too small, maybe there’s scope to undertake a bigger project? If you’re a fan of all the TV property shows, you’ll know that knocking through to make a bigger, open-plan kitchen and dining space is a popular way to create a more contemporary living area, and potentially add value to your home (just as long as you get advice from a structural expert first).
Alternatively, adding even a relatively small extension at the back or side of your house can go a long way in giving you a bigger and better kitchen space to work with.
If the idea of major building work doesn’t appeal, another option might be to choose a kitchen peninsula rather than an island. As the name suggests, a peninsula is open on three sides but sits against a wall at one end. So, it can offer many of the same storage and worktop benefits as an island, but by only needing clearance on three sides rather than four it can sometimes work where an island just won’t fit.
And if that’s still no good, don’t despair – there are plenty of portable (and affordable) kitchen trolley and workbench options that might work well in your space. Additions like these might not give you that jazzy wine cooler you’d love, but if what you really need is extra storage and worktop space, it’s proof that there’s a solution for every kitchen – whatever its size and layout.

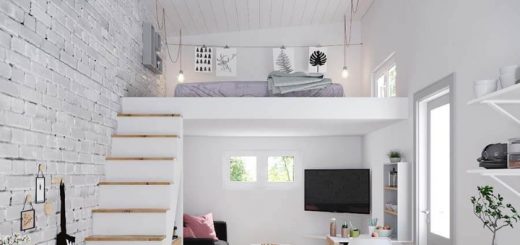
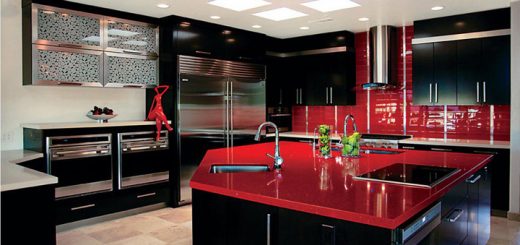
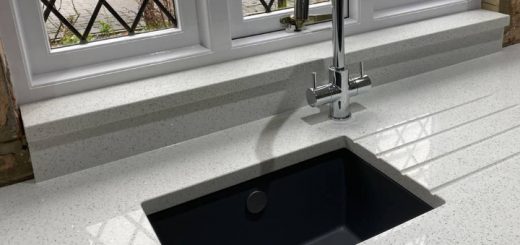

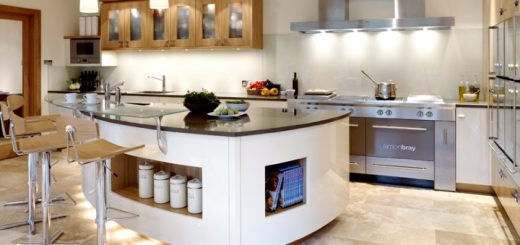




1 Response
[…] kitchen islands are far from a difficult acquisition and by no means is a huge space required to accommodate one. Kitchen islands come in all shapes and sizes, and with all manner of accessories and […]