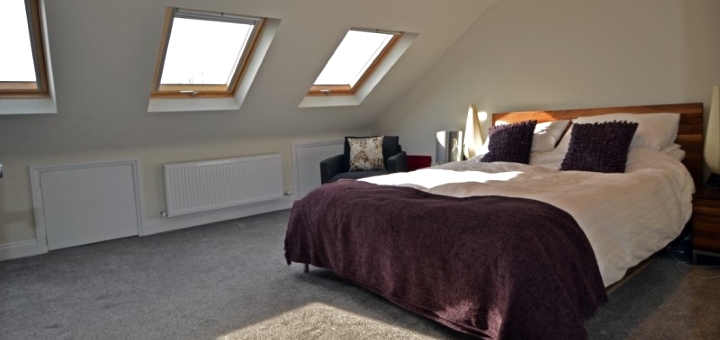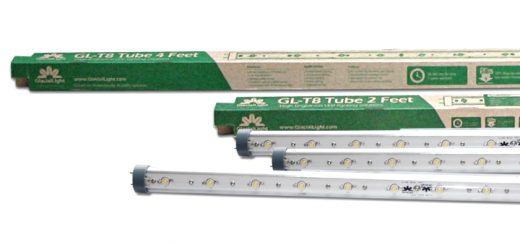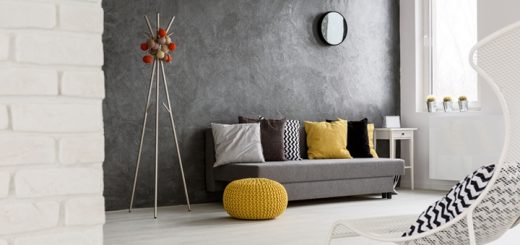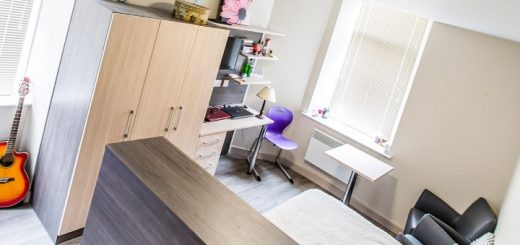How to style a loft space

Whether it’s your forever home, rented residence, short-term sanctuary or an asset you’re hoping will sell soon, a property with a loft conversion can bring you plenty of potential extras – including space, accommodation and (if you own the property) additional value!
So how can you combine the aesthetic appeal of your loft conversion with the practical purpose it needs to offer? To style your loft space while realising all of those exciting potential extras?
Space
The overall space needs to respond to both aesthetic and practical demands, so style the space with a little attention to key elements.
Colour – light colours will open up the space so, if things seem too confined, painting sloping sections the same colour as the ceiling can lift the space, whilst adding mirrors and reflective surfaces will lift darker corners.
If the overall space seems too lofty, using darker tones brings remote corners more cosily ‘into’ the room.
Lighting – lighting must be fit for the use and shape of the space. So, if ceilings are low, consider downlights and spotlights rather than pendants.
Construction features – features such as beams may impose on the space, but could be incorporated to enhance both the appeal and practicality of the room:
- Low beams can double as shelving for books in a study, or collectibles for children’s and hobby room use;
- Lofty beams can accommodate atmospherics such as lighting, diffusers and drop-down screens, perfect for home cinemas, gyms or yoga rooms.
Windows – pay particular attention to how windows relate to the use of space. For example, if you’re staging or using the room as:
- A study or hobbies room, ensure desk areas are placed to benefit from natural light through the windows.
- A living space, consider how natural light moves through the room and organise furnishings and accessories to enhance the flow, for instance by adding glass or clear, reflective surfaces.
- A bedroom, ensure the bed’s placed so that early morning light won’t be a rude awakening, or dress the window with blackout blinds.
- A children’s bedroom or playroom, organise the room to show its versatility and potential to ‘grow’ with the children – low-down shelving, cubbies or drawers for child-friendly use can evolve into storage for CDs, shoes and electronics later on; bean bags provide an alternative to designated seating, being ideal for toddlers to cosy up or teenagers to chill out.
Floating fixtures – from sinks or toilets in en-suites to floating shelves and storage in main rooms, offering visible floor space adds to the loft room’s sense of flow and aesthetics, without compromising practical needs.
Stairway – although it’s important to keep stairways clear for fire access, specific stair designs offer hidden storage, such as within the treads, to again enhance style but with a practical purpose.
Access all areas – focus on creating space which offers easy access to all additional areas, such as an ensuite or roof terrace. Organising the space to make the most of these additional benefits really styles the room to its maximum potential.
Accommodation
And of course, when it comes to potential, your loft accommodation has lots of possible uses. Styling can be used to designate the accommodation with a purpose, making it obvious how the space could be used – currently or in the future.
Custom furniture
With existing fixtures and fittings, consider how you’re styling the room alongside its ‘imperfections’ and incorporate them. Seriously, odd angles, rafters, beams and niches can all be incorporated into customised storage which adds individuality and style to the room.
Guy Beavens from Abbey Lofts offers this advice: “If there are awkward, angular spaces a custom shelf or closet can be added to highlight how to use that space. As a rule of thumb, ensure that any fitment offers at least two potential uses, to avoid putting any restrictions on the accommodation’s future use.”
For example, if you’re fitting the room for study or hobby use, install a pedestal desk with drawers which could also look good as a dressing table; fit cupboards with plenty of shelving options, plus a rail, so you’ll have a cupboard for a study, craft room or children’s room, or a wardrobe if the room becomes a bedroom.
Thinking outside the room
When it comes to styling your accommodation to match its purpose, don’t only consider the loft room, but also the overall accommodation.
So, if the loft conversion’s going to be a games room but the children’s bedrooms are going to be directly below, style the room using plenty of rugs to help dampen down sound.
This styling tip is particularly useful if you’re moving into a home with an existing loft conversion and you’re not sure of the quality of the current insulation.
Value
If your loft conversion forms part of the property you’re trying to sell, it makes sense to style it to maximise its potential to a range of buyers. Quick style tips for staging your loft conversion include a focus on a few key factors.
Finish
Forget expressing yourself; keep decor neutral so that prospective buyers can visualise how they’d use the space.
Local demand
Stage the loft conversion to reflect the demands of the local property market. For example:
- If the property’s in the catchment of a reputable school it’s likely to be popular with families, so style the loft room as potential children’s accommodation, a luxury bedroom, or a study as an adult ‘escape’, to add to its appeal for parents.
- If taking in lodgers, students or Airbnb guests is popular locally, it could pay to style the room as additional guest accommodation. This allows prospective buyers to see how much extra value, as well as space, the loft conversion offers them.
- In a local beauty-spot or a location with stunning views, organise the room to allow the windows to show the surrounding area to its maximum potential – particularly if these give access to a roof terrace or juliet balcony features.
Consistency with the rest of the property
Making sure the loft conversion presents as integrated accommodation, rather than an isolated add-on can maximise its potential.
This can be easily achieved with little outlay, such as by ensuring that materials and colours used in the rest of the home continue as part of the loft conversion, for example throughout the flooring or doors.
Start with a blank canvas
Remember, when it comes to styling, if in doubt, take things out!
Starting with a clear, uncluttered space will help you to really visualise how you want it to be – then you can start to fill in the blanks with style.









